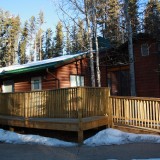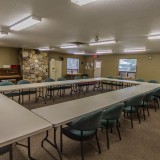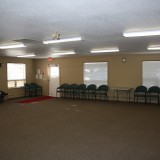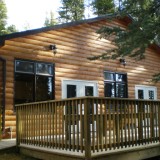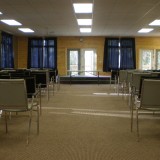We have areas for corporate teams and other groups to convene for meetings. Our meeting spaces can also be used as common areas for large groups.
Seminar Room
The Seminar room is a large meeting room with two smaller breakout rooms. Seating can be arranged classroom style or boardroom style. The main room can accommodate approximately 75 people, or 120 theater style. The breakout rooms can fit approximately 12 people each.
The Seminar room comes equipped with an 8’X 8’ projection screen, as well as whiteboards, chalkboards and flip charts. An LCD projector may also be rented separately. Conference calling is available from the seminar room.
Snack and coffee delivery are available to the seminar room upon request.
Betty Pedersen Board Room
The Betty Pedersen room is adjacent to the Presidents Wing and Church-Hoppins Wing guest houses, making it a convenient meeting option for smaller groups. It seats approximately 60 people classroom style. Upon request, we can provide you with a projector, projection screen, whiteboard, chalkboard, and flip charts.
Snack and coffee delivery are available to the Betty Pedersen Board Room upon request.
Dining Halls
Your dining hall may also be used as a meeting space between meals upon request. Projectors, projection screens can be booked for either dining room.
All meeting spaces and technology must be booked in advance. If you are unsure of what facilities you should be booking, we’d be happy to help you create a customized plan for your stay.
If you would like more information about our meeting spaces, please contact us.


